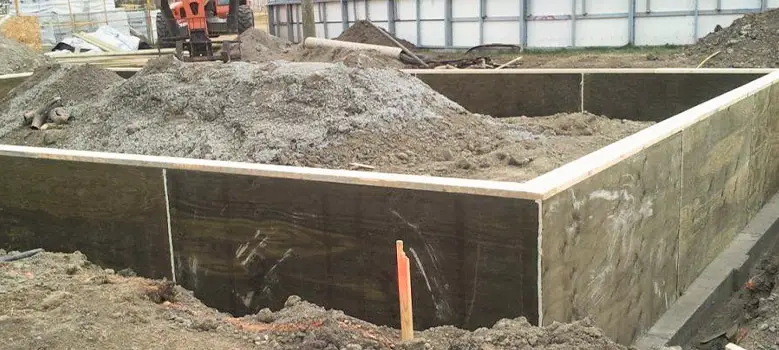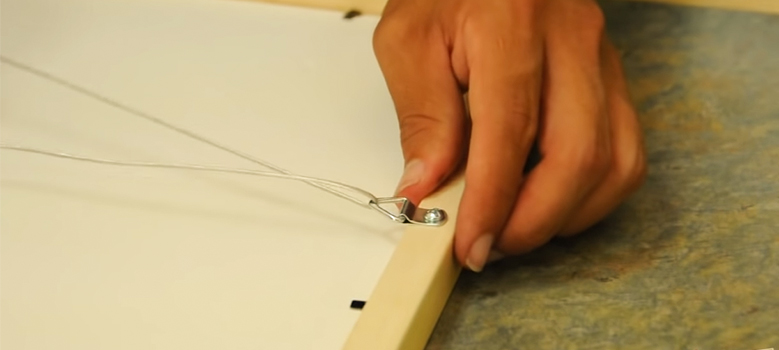In places where temperatures go below the thermometer, even soils start to freeze. Soil has void and small fragments of water in them. When temperatures drop to the freezing point, these fragments start solidifying and push anything built in the soil upwards. Which isn’t nice if you have a house or a building.
This is why frost walls are built. Not every region or country has them. Only in the region where temperatures are below zero.
The frost walls play the role of insulation for the soil and the building. This allows it to keep the warmth built in the house or building inside and the soil underneath it doesn’t freeze up.
There are a few types of frost walls. We are going to explain what is a frost wall and what it are benefits of it in this article.
What Is a Frost Wall and Why Do We Need It
Living in a cold climate is already harsh enough. On top of that, if the structure of your building is compromised, there won’t be a place to live. That is why a frost wall is built around the structure before the building construction.
It not only helps with the structure of the building but also keeps the building warm. Which is beneficial in the cold environment. Even if the building doesn’t have a heating system, the frost wall works as insulation and keeps the inside temperature bearable.
Types of Frost Wall
Frost walls are mainly two types. As the building structure is either single-story or multi-story, the frost walls vary on the building size. So frost walls can be categorized as
- High rise heavy-duty building frost wall
- Single story house frost wall
High-rise Heavy Duty Building Frost Wall
As we know by now freezing temperature causes the soil to compress the structures around the building. It causes a chain reaction that pushes anything built inside the soil outwards. Which is not good news for high-rise buildings.
To avoid that from happening, the construction of these types of building are made differently. As the structure of the building is made to withstand heavy loads, they first install the frost wall around the building.
A layer of soil is filled underneath and around the structure that is dense and has no water particles. As there is no water in it, it doesn’t expand or melt due to the temperature fluctuation.
On top of that, the main frost wall is built. There are different types of wall materials that are used as insulation. And after then the main building structure is built.
There is always a distance between the frost wall from the actual wall of the building. The reason is that even if the frost wall somehow is compromised, the main building stays intact.
The wall is generally built with cinder blocks, concrete, or any type of sealing agent. Layers of soil, the wall, and then the main building structure.
Single Story House Frost Wall
Don’t worry if you have a single-story building. No matter what type of building you have. Wooden shed, concrete or brick wall, there is a frost wall for you too.
Unlike a high-rise building, single-story house frost walls are different. Rather than starting from the ground underneath, these walls are constructed inside your house.
Not only in your house, but it is also inside your main wall. This makes the outside wall a shield and keeps the inside heating inside.
As there is no structure underneath that can be pushed outwards when the soil freezes, there is no need to insulate. Rather keep the inside heat inside and the outside cold outside.
That is how it works for small apartments. The wall is constructed with different materials like spray foam, steel wool, and another type of insulation material. This part helps with the heat insulation and stays inside the wall. While the main wall is constructed with different industrial materials.
The application is almost the same as a high-rise building frost wall but from the inside. The frost wall has a gap from the main wall to ensure the inside temperature stays warm and can contain it.
What Happens if You Don’t Have a Frost Wall?
For bigger constructed buildings, the building structure will be compromised. Let alone the whole building’s heat insulation be abrupt.
If you have a single-story building, your heating systems will fail as there is no insulation to keep the heat inside. And worse, getting frostbites, or death.
Some buildings have built-in heating systems. That doesn’t count as frost support for the whole structure. Rather a luxury that will fail in the freezing temperatures. And also compromise the structure of the building. No matter how much heating system a building has, without a frost wall in the cold states, it is not going to support the structure.
Frequently Asked Questions
How thick should be a frost wall in a single-story building?
The general rule for a frost wall to be insulated is 8-12 inches thick.
What is the minimum grounding for a load-bearing frost wall?
The minimum grounding for a load-bearing frost wall should be at least 4 feet deep. It changes according to the place you live in.
What is the cost-effective way to insulate a wall?
Using foam sheathing is the best cost-effective way to insulate your wall.
Can Styrofoam work as wall insulation?
Yes, Styrofoam works as wall insulation. And it is inexpensive.
Can you insulate your walls from the outside?
Yes, you can. It is especially effective for walls that don’t have gaps in them.
Conclusion
Frost walls are worthwhile investments. Especially if you live in a state or region that is cold-dominated. Without it, your heating system will start to fail, set aside the cold complications. No matter what type of building and structure you are going for, frost walls not only ensure your comfort but your building’s safety and longevity. And if you think from the beginning of the construction, you won’t have to spend a fortune later on.





