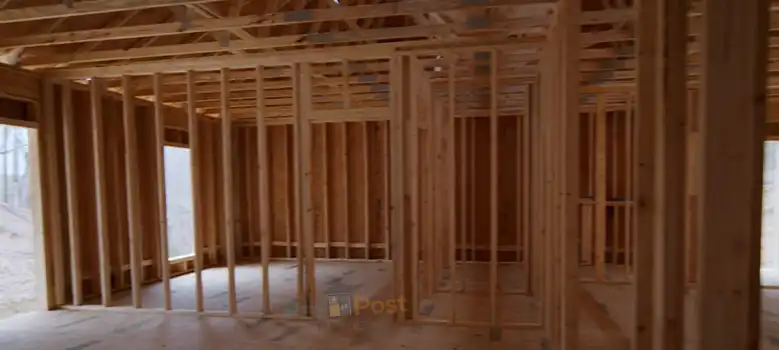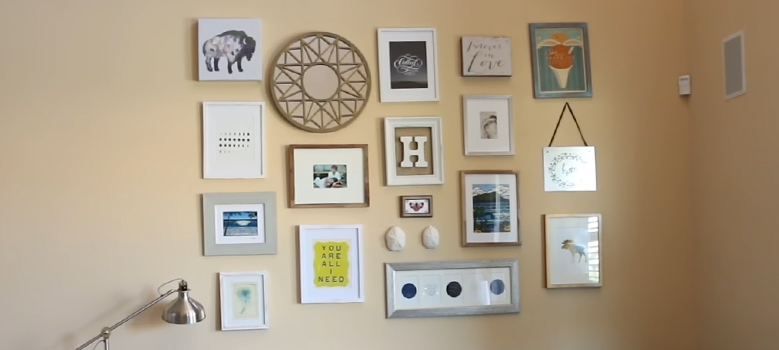As a homeowner, making informed decisions about your home’s construction is crucial for ensuring its longevity, energy efficiency, and overall comfort. Two critical aspects of any home’s structure are the exterior walls, and the choice between 2×4 and 2×6 framing for these walls is a common one.
Usually, 2×4 walls are what’s used most commonly for exteriors. However, there are a few reasons to consider a 2×6 one as well, which we will discuss below.
What are 2×4 and 2×6 Exterior Walls?
2×4 and 2×6 exterior walls refer to the dimensions of the wooden studs used in their construction. These studs, typically made from dimensional lumber, form the vertical framework of the walls. 2×4 studs measure 2 inches wide by 4 inches deep, while 2×6 studs are 2 inches wide by 6 inches deep.
What Should You Consider When Choosing Between 2×4 and 2×6 Exterior Walls?
The decision between 2×4 and 2×6 exterior walls depends on several factors, including:
Local building codes: Building codes vary by location, and some may mandate a specific stud size for exterior walls based on factors like wind resistance or seismic requirements.
Desired insulation level: 2×6 walls can accommodate thicker insulation batts, which can improve energy efficiency and reduce heating and cooling costs, especially in colder climates.
Budget: 2×6 lumber is generally more expensive than 2×4 lumber, so cost is a significant consideration.
Structural requirements: If your home requires additional structural support, such as for heavier roofs or large openings, 2×6 walls may be recommended.
Advantages and Disadvantages of 2×4 Exterior Walls
Advantages:
- Less expensive than 2×6 walls
- Sufficient for most homes in mild climates or with other insulation methods
- Easier to work with and install
Disadvantages:
- Limited insulation capacity
- Less durable and may not withstand high winds or heavy loads
Advantages and Disadvantages of 2×6 Exterior Walls
Advantages:
- Higher insulation capacity, improving energy efficiency
- Stronger and more durable, better suited for colder climates or high winds
- Can accommodate thicker drywall, providing better soundproofing
Disadvantages:
- More expensive than 2×4 walls
- Heavier and more difficult to install
- May reduce interior living space due to thicker walls
Difference Table: 2×4 vs. 2×6 Exterior Walls
| Aspect | 2×4 Walls | 2×6 Walls |
| Lumber Depth | 3.5 inches | 5.5 inches |
| Insulation Space | Limited | Enhanced |
| Cost | Lower | Higher |
| Energy Efficiency | Standard | Improved |
Verdict: 2×4 vs. 2×6 Exterior Walls
The choice between 2×4 and 2×6 exterior walls is not a one-size-fits-all solution. The best option for your home will depend on your individual needs, preferences, and budget. If you prioritize energy efficiency and structural integrity, 2×6 walls may be a worthwhile investment. However, if cost is a major concern and your home is located in a mild climate, 2×4 walls may be a more practical choice.
Can I mix and match 2×4 and 2×6 exterior walls in my home?
It is generally not recommended to mix and match stud sizes within the same exterior wall. This can create inconsistencies in structural strength and insulation performance. However, there may be specific instances where mixing stud sizes is acceptable, such as for interior walls or non-load-bearing walls. Consult with a structural engineer for guidance.
What additional factors should I consider when choosing between 2×4 and 2×6 exterior walls?
In addition to the factors mentioned earlier, consider the type of siding material you plan to use, as thicker walls may require different installation methods or furring strips for proper siding attachment. Additionally, consider the noise reduction factor, as 2×6 walls with thicker insulation can provide better soundproofing.






